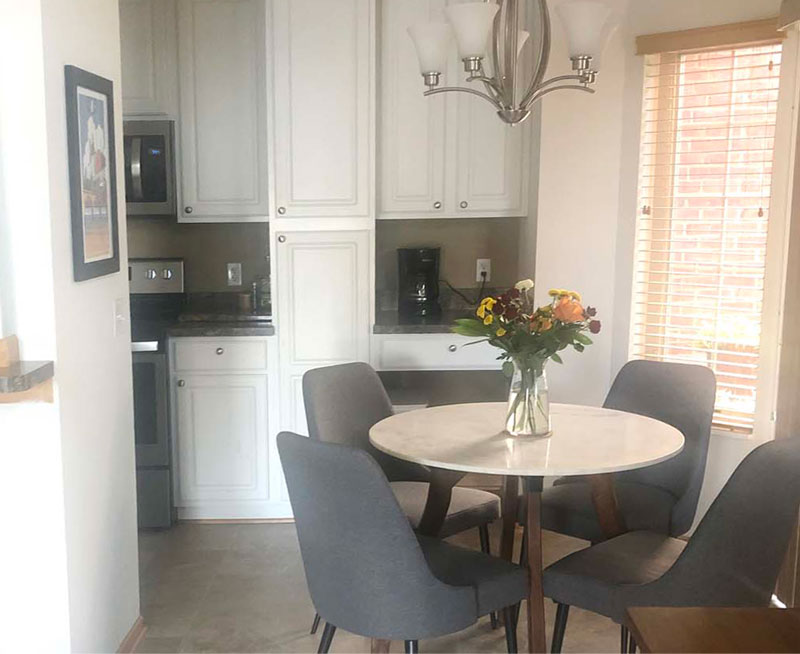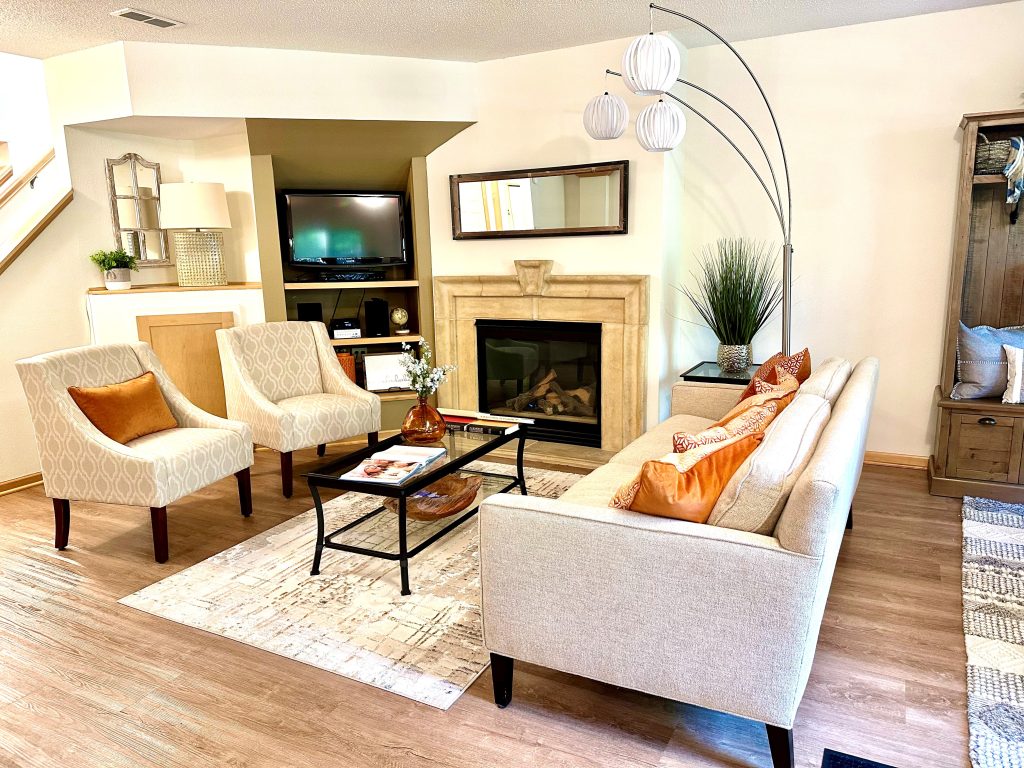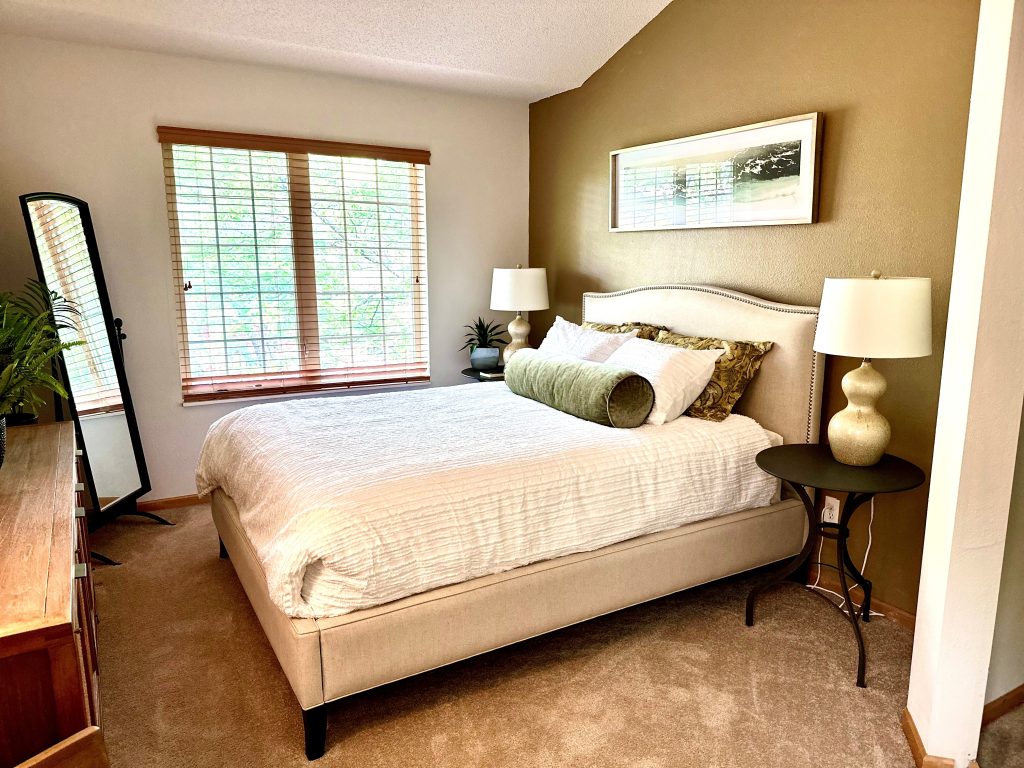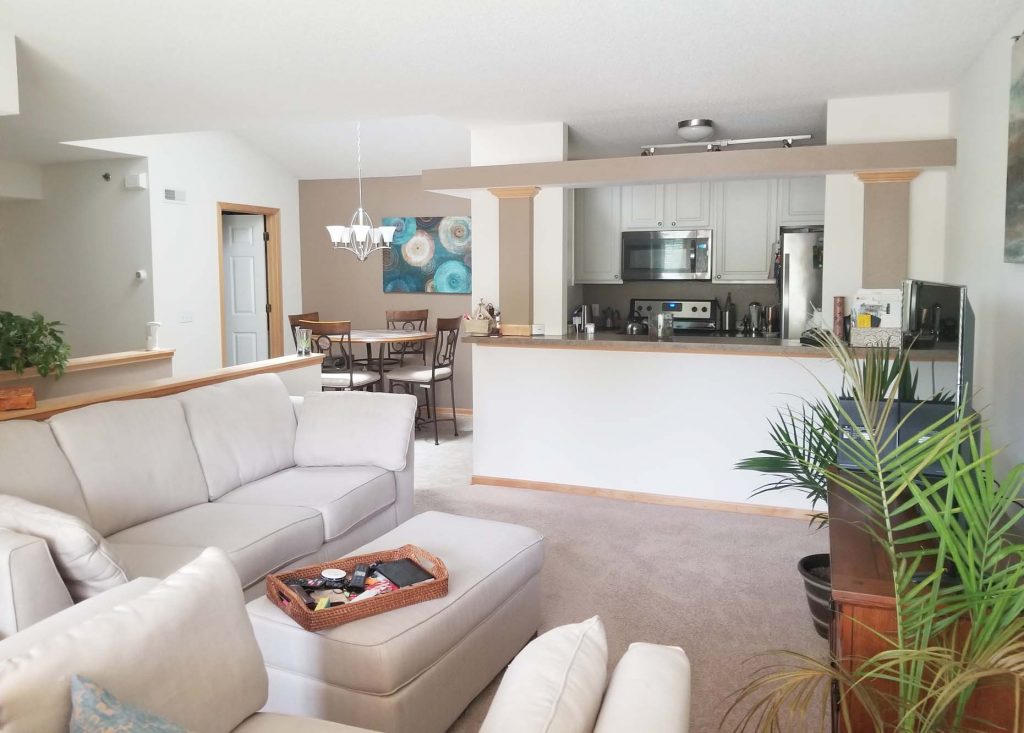Floor Plans
Floor plans for every lifestyle
This charming collection of one and two story townhomes offers floor plans ranging from 784 to 1,404 square feet. The distinctive design, warm decor, modern appliances, spacious master suites and walk-in closets provide the perfect combination of home, comfort and convenience.
Ready to visit?
Schedule a tour now.
Schedule an in-person tour or view our Chesapeake model online





